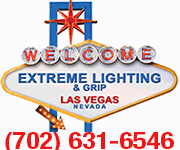industry news
The Latest Industry News for the Exciting World of Production.
Creative Handbook puts together a bi-monthly newsletter featuring
up-to-date information on events, news and industry changes.
Add My Email
Venues in Los Angeles for Activations and Filming
June 10, 2025
Email This Article |  |
| 

POP UP #11: Santa Monica
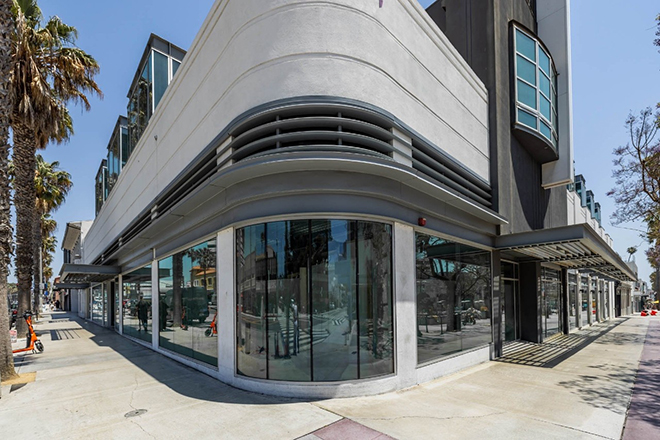
Pop-Up Space | Santa Monica | 45,000 SF | 3 Floors | 12'-22' Ceilings | 15,000 SF Storefront | Elevator
This 45,000 SF storefront and building on the iconic 3rd St Promenade in Santa Monica is perfect for pop-up events, retail activations, and experiential marketing. With its spacious layout and prime location, it offers a vibrant setting for diverse projects:
3 Floors: Ample space for multi-level activations, displays, or events.
12'-22' Ceilings: Provides a striking atmosphere for showcasing products and installations.
15,000 SF Storefront: A prominent space ideal for retail, brand activations, or immersive experiences.
Elevator: Facilitates easy access between floors for guests and merchandise.
Situated in a bustling area of Santa Monica, this pop-up space is designed to attract foot traffic and engage customers, making it an excellent choice for brands looking to make a significant impact.
OFFICE #6: Chinatown
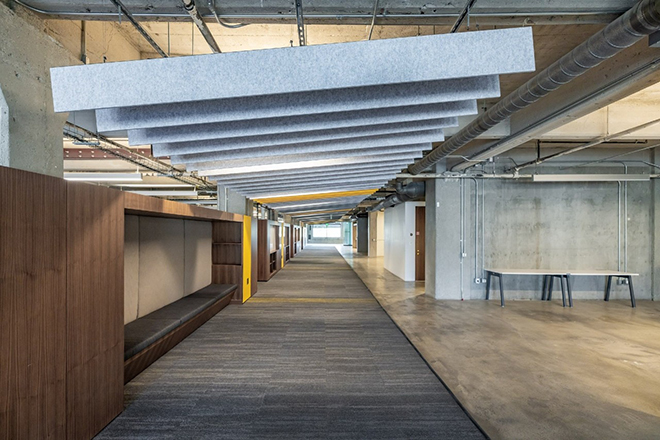
Chinatown Film & Production Space | 13,000 SF | 10'-18' Ceilings | Interior Stairs | Conference Rooms | Private Offices | Kitchen | Outdoor Patio
A 13,000 SF versatile office setting in Chinatown offers a modern and functional environment for filming, photography, and brand activations, with features tailored to meet production needs:
10'-18' Ceilings: Creates an open, airy atmosphere perfect for lighting and camera setups.
Conference Rooms: Versatile shooting locations for corporate scenes and meetings.
Private Offices: Multiple office settings for various shooting scenarios.• Kitchen: Ideal backdrop for commercial and lifestyle content.
Outdoor Patio: Additional filming location for exterior shots and outdoor scenes.
Interior Stairs: Dynamic shooting opportunities for transitional scenes.
Multiple Configurations: Adaptable layout supporting diverse production requirements.
Perfect for TV shows, commercials, photo shoots, and brand activation events, this Chinatown location combines professional office aesthetics with production-friendly features, making it an excellent choice for productions seeking an authentic office environment in Los Angeles.
EVENT VENUE #40: Santa Monica
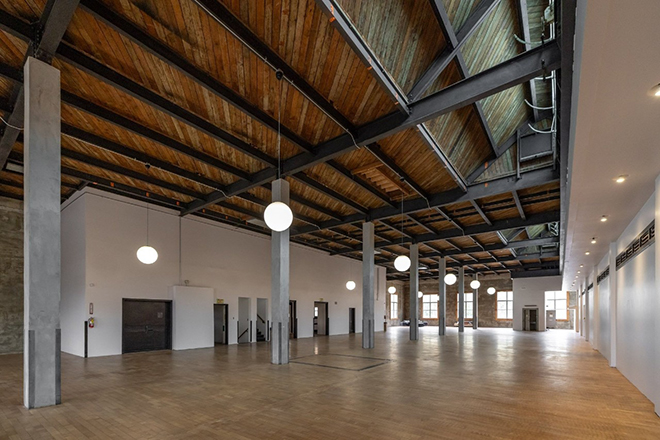
Historic Art Deco Building | 16,200 SF | 12'-22' Ceilings | Basement with Offices | 2nd Floor Office | Parking
The Santa Monica Post Office is a historic landmark built in 1938, offering a unique and elegant setting for filming, photo shoots, brand activations, pop-ups, and events. With its stunning Art Deco-inspired architecture and versatile spaces, this venue is perfect for a variety of creative projects:
16,200 SF: Expansive space with multiple areas for large-scale productions or intimate gatherings.
12'-22' Ceilings: Provides ample vertical space for lighting, equipment, and creative setups.
Basement with Offices: Additional space for production teams, staging, or storage.
2nd Floor Office: Ideal for breakout sessions, private meetings, or production needs.
Parking: Convenient onsite parking for crews, talent, and equipment vehicles.
Historic Art Deco Design: Features wave and water motifs in concrete and metal, offering a visually stunning backdrop for any project .
The Santa Monica Post Office also includes a grand lobby that can accommodate up to 500 guests, making it ideal for corporate events or immersive brand activations. Its combination of historic charm and modern functionality makes it a standout venue in Santa Monica.
Diverse Properties for Productions and Events
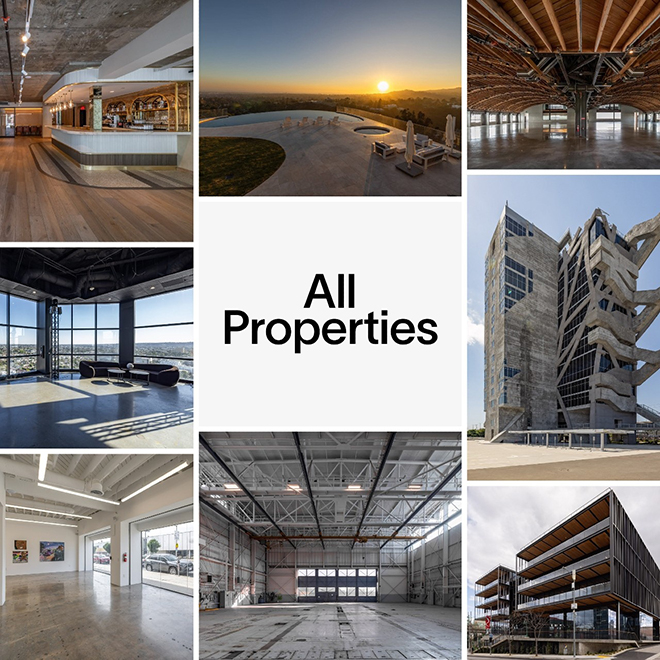
POP UP #10 Beverly Hills
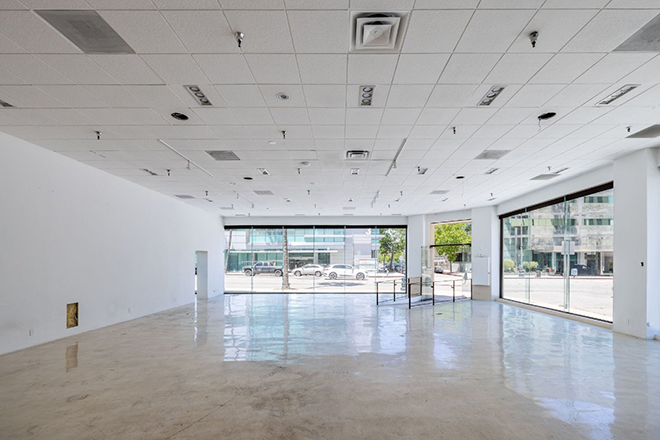
Beverly Hills Pop-Up Space | 7,000 SF | 12'-20' Ceilings | Upstairs Offices | HVAC | Kitchenette | Bathrooms | Car Access | High Traffic Location | Gated Parking
A 7,000 SF premium retail setting in Beverly Hills offers an ideal environment for filming, photography, and brand activations and Pop-Ups with features tailored to meet production needs:
12'-20' Ceilings: Dramatic vertical space perfect for lighting and production setups.
Upstairs Offices: Versatile shooting areas for corporate and business scenes.
HVAC: Climate-controlled environment for crew and talent comfort.
Kitchenette: Convenient amenity for production catering and food-related content.
Bathrooms: Well-appointed facilities for production crew and talent.
Car Interior Access: Unique capability for automotive shoots and vehicle-focused content.
High Traffic Area: Prime Beverly Hills location with distinctive architectural elements.
Gated Parking: Secure parking for production vehicles and equipment.
Perfect for commercials, TV shows, photo shoots, and brand activation events, this Beverly Hills location combines luxury retail aesthetics with production-friendly features, making it an excellent choice for high-end content creation in an upscale Los Angeles setting.
WAREHOUSES #1: Baldwin Hills
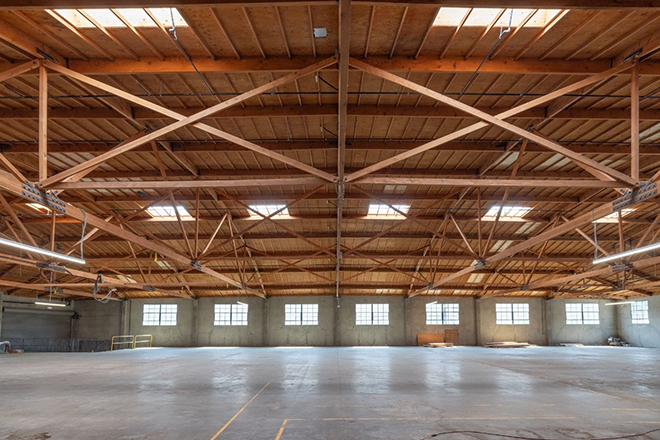
Warehouse Compound | Baldwin Hills-Culver City Adjacent | 80,000 SF | 15'-30' Ceilings | 4 Interconnected Warehouses | Gated Parking | Multi-Level Parking Pads | Rollup Doors | Sprinklers | Ample Electric
This 80,000 SF warehouse compound in Baldwin Hills is ideal for filming, production, and large-scale brand activations. With its expansive layout and industrial features, it provides a highly functional space for diverse projects:
15'-30' Ceilings: Perfect for rigging, equipment, and large-scale setups.
4 Interconnected Warehouses: Flexible layouts for staging, storage, or multiple production zones.
Gated Parking: Secure on-site parking for crew, equipment, and vehicles.
Multi-Level Parking Pads: Added convenience for event operations or vehicle storage.
Rollup Doors: Simplifies equipment loading and setup.
Sprinklers Throughout: Ensures compliance with safety standards.
Ample Electric: Sufficient power for lighting, AV equipment, and production needs.
Located in a prime location in Baldwin Hills, this warehouse compound is a versatile solution for filming, brand activations, large-scale productions, and other creative ventures.
EVENT VENUE #15: South Central
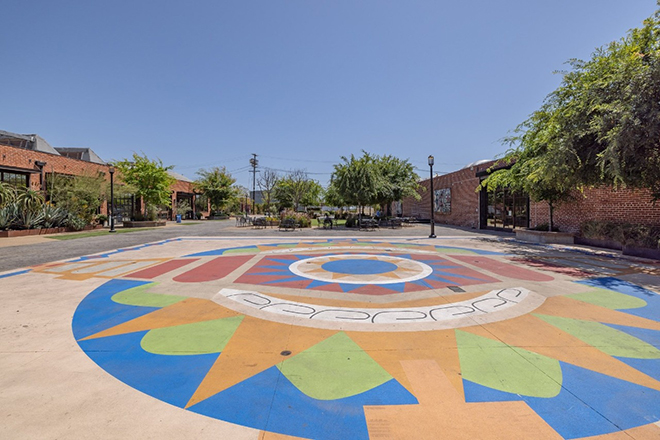
90,000 SF Property | 4+ Warehouses | 12'-22' Ceilings | Gated Parking (75+ Cars) | Rollup Doors | Finished Courtyard/Event Space
90,000 SF Property | 4+ Warehouses | 12'-22' Ceilings | Gated Parking (75+ Cars) | Rollup Doors | Finished Courtyard/Event SpaceDiscover Event Venue #15, an expansive property spanning 4 acres with 4+ individual warehouses. With ceilings ranging from 12 to 22 feet, this venue offers a grand and versatile space for various events and activities. Key features include:
Gated Parking for 75+ Cars: Ensures secure and convenient access for guests.
Rollup Doors: Facilitate easy access for equipment and supplies.
Finished Courtyard/Event Space: Provides an inviting area for outdoor gatherings and activities.
This expansive venue is ideal for large-scale events, filming, and stills, offering a unique blend of functionality and urban charm.
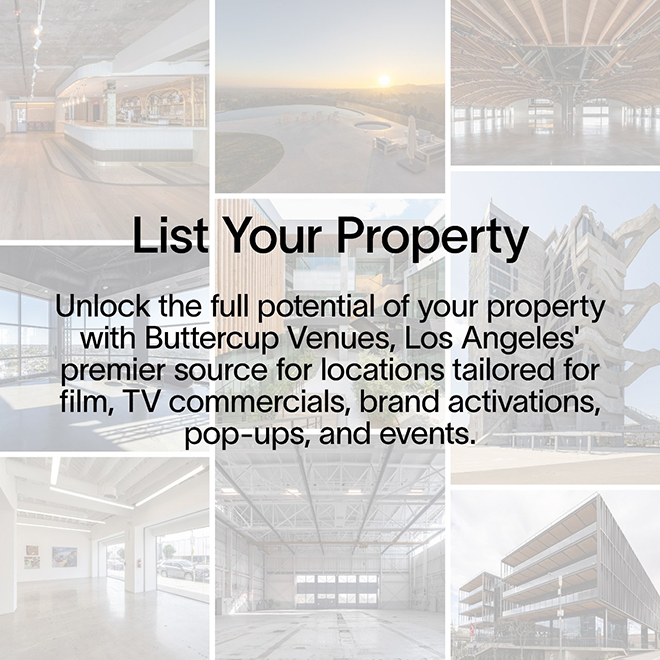
No Comments
Post Comment


